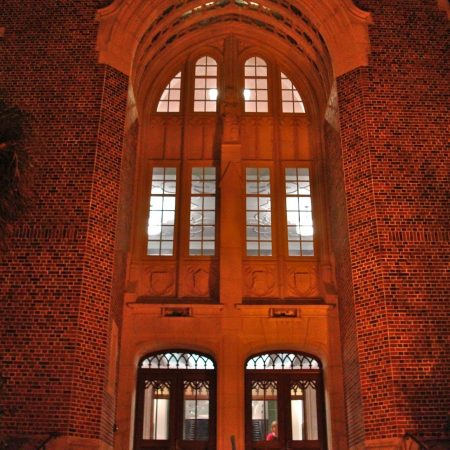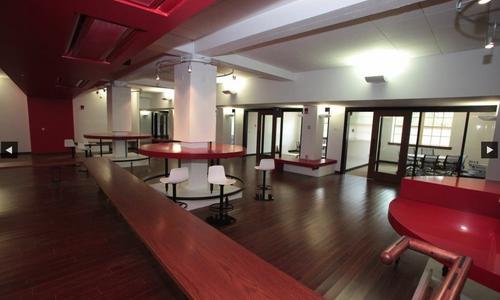
Thanks to an energy-conscious renovation, Florida State University’s historic William Johnston Building is now a crown jewel of sustainability.
And the kudos keep rolling in.
The U.S. Green Building Council has awarded the 143,000-square-foot, five-story building, which traces its roots to the early 20thcentury, a prestigious LEED (Leadership in Energy and Environmental Design) Gold Certification. The council is the nation’s preeminent program for the design, construction and operation of high-performance buildings.
The building’s design also has been selected as a winner of the 2012 American Institute of Architects (AIA) Florida/Caribbean Honor & Design Awards. Gould Evans, a national architectural and planning firm with regional offices in Tampa, Fla., received an Honor Award of Excellence for Historic Renovation & Addition from AIA Florida for its work on the building.
“The Johnston Building has always been a significant landmark and hub of student activity,” said Kimberly Strobel-Ball, Florida State’s project manager for the final phase of the Johnston Building renovations. “In the recent renovation, the architects’ concepts pay strong tribute to the historical aspects of the building while both promoting contemporary academic programs and minimizing impact to the environment.”

Steve Carpenter, a principal with Gould Evans who served as project manager and lead architect, called the Gold LEED certification “a testament to the university’s commitment to sustainability. Without that commitment and guiding influence over many of the design decisions, this achievement would not have been possible.”
Gould Evans’ goal was to exceed a 60 percent energy reduction, Carpenter said. By using less energy and water, LEED-certified buildings save money and reduce greenhouse gas emissions. The Johnston Building has set a new standard for sustainable design and now serves as a model throughout Florida and the region.
National firm Peter R. Brown Construction handled general contracting and construction management for the Johnston Building renovation.
The design balances the addition of five stories of academic and lab space with the existing, historic three-story structure. Using inventive detailing, distinguishing materials and color, the two halves of the building are thoughtfully and sensitively stitched together.
The innovative, adaptive reuse marries a traditional collegiate Gothic exterior with a modern interior. It houses portions of the Division of Undergraduate Studies and the colleges of Communication and Information; Human Sciences; and Visual Arts, Theatre and Dance.
“We are very excited for one of our facilities to be recognized at such high levels of both aesthetic merit and sustainability,” Strobel-Ball said. “We expect that the Johnston Building will continue to serve — and inspire — future generations of students for many years to come.”

The east-facing original section of the building, which contains the Suwannee Dining Hall, was built in 1913. The west-facing, newly renovated section opened in 1939. The entire Johnston Building was known as the Dining Hall for roughly 60 years because it housed a bakery, a creamery, a cannery, an informal dining hall, two formal dining halls and a private dining area for the university president. In the 1980s, the building was named for Florida State benefactor William H. Johnston, a hotelier from Jacksonville, Fla.
The two prestigious awards were possible, Carpenter said, because of the successful collaboration of all of the parties involved, including the Florida State administration.
“The owner, users and designers worked together to create a vision that would allow the building to be re-purposed to enhance experiential and collaborative learning,”
he said.




